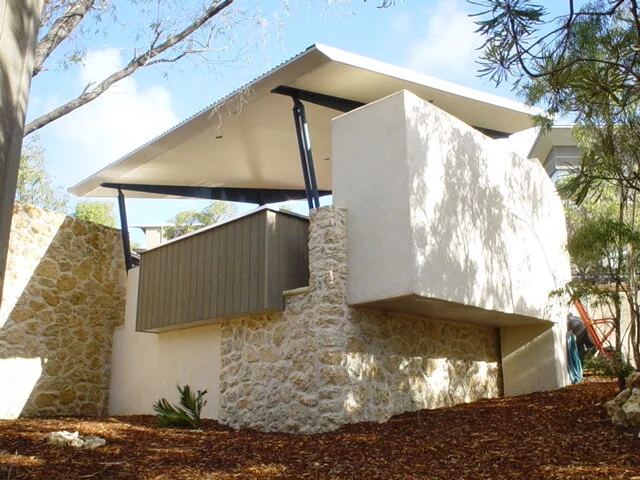The Treehouse project was ongoing for several years under an organic brief and developed under several team members. Conceived to be shared by several owners over alternate weekends the design had to also accommodate all families at once with a degree of separation. This separation was achieved by creating a series of living “pods” elevated amongst the tree canopies and connected to the main double height recreational living space via a series of bridges. The choice of materials utilised a palette associated with the region. Limestone was implemented in the rough stone walls and reconstituted limestone paving.
Jarrah was used in all decking and floorboards as well as woodchipped landscape areas. The use of metal referenced the vernacular farm architecture while allowing for lightweight designs.
Stage 2 buildings developed a more simple minimalist form. Rain water gutters were excluded to reveal the thin roof edge while outriggers supporting eave overhangs were designed unrestrained using only the tension on the metal roof sheeting for support. Elements such as the new audio visual pod took a more organic form evident in it’s elegant two way curve roof line.
The new deck area was elevated 1500mm above the ground in order to create floating effect. A play of levels allowed for various sitting and half sitting combinations around the cooking areas. The deck’s balustrade and the pool’s fence requirements are avoided through the use of a system of landscaped trenches and mounds. The integrated pool is detailed with a continuous “infinity” edge creating the illusion of frameless water. This detail was also extended to the decking area creating a clean water timber connection line.





