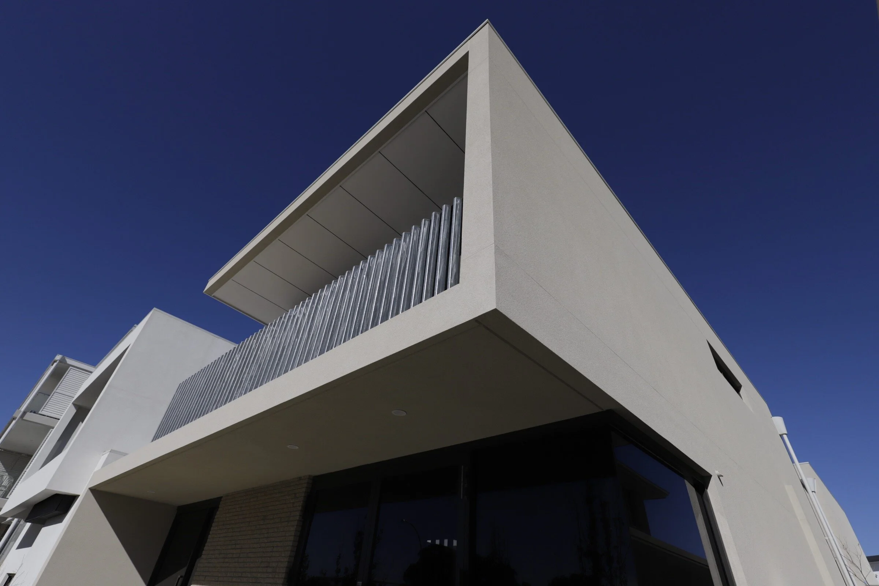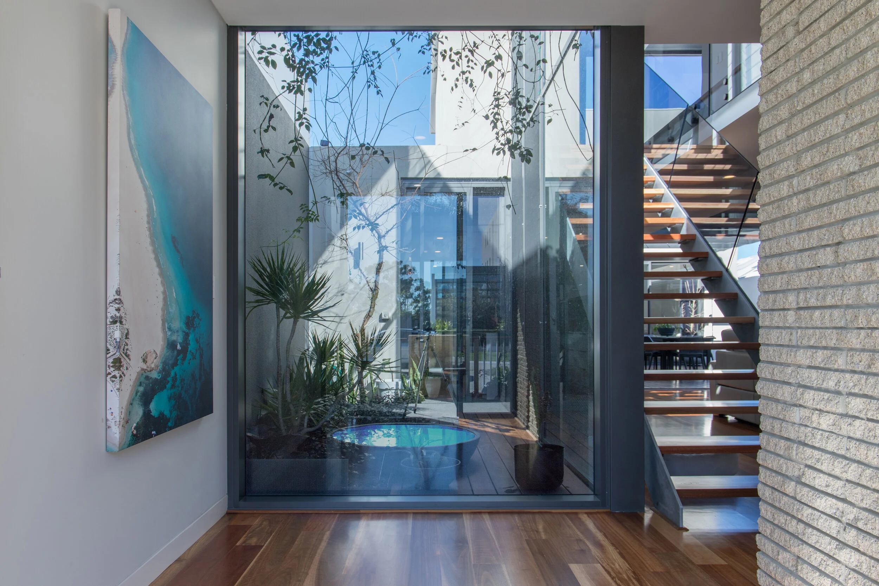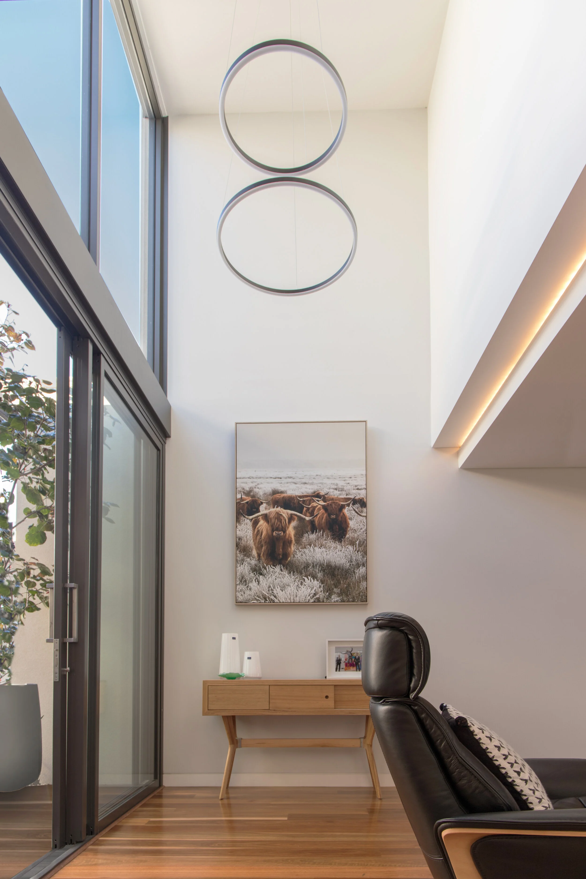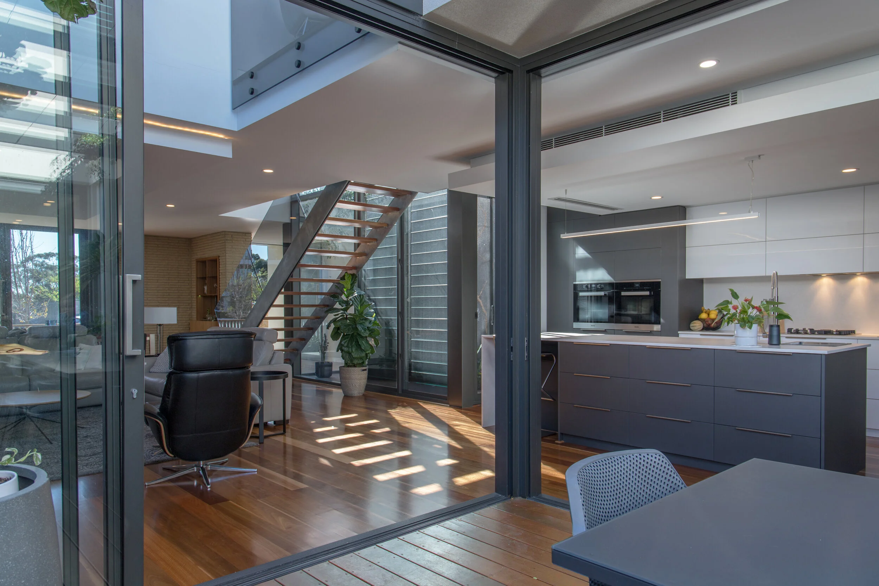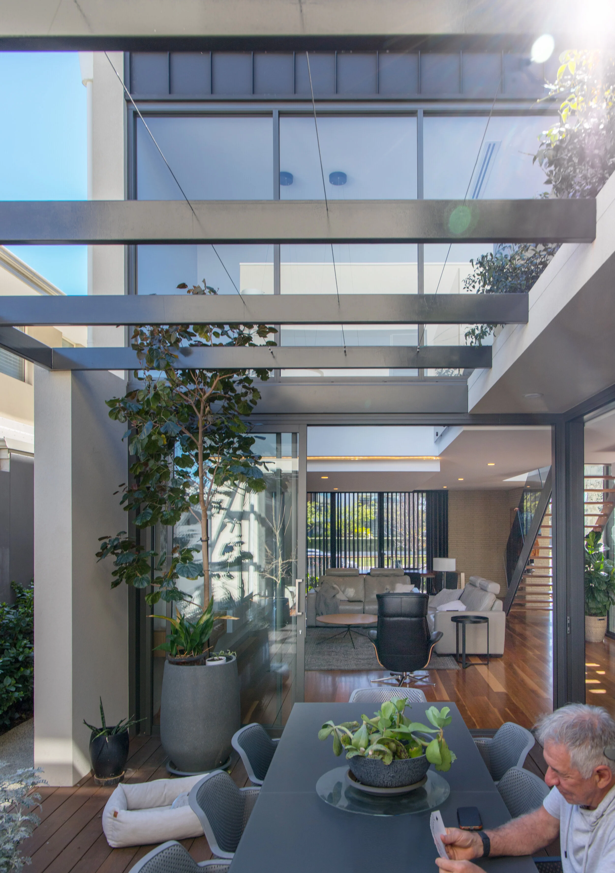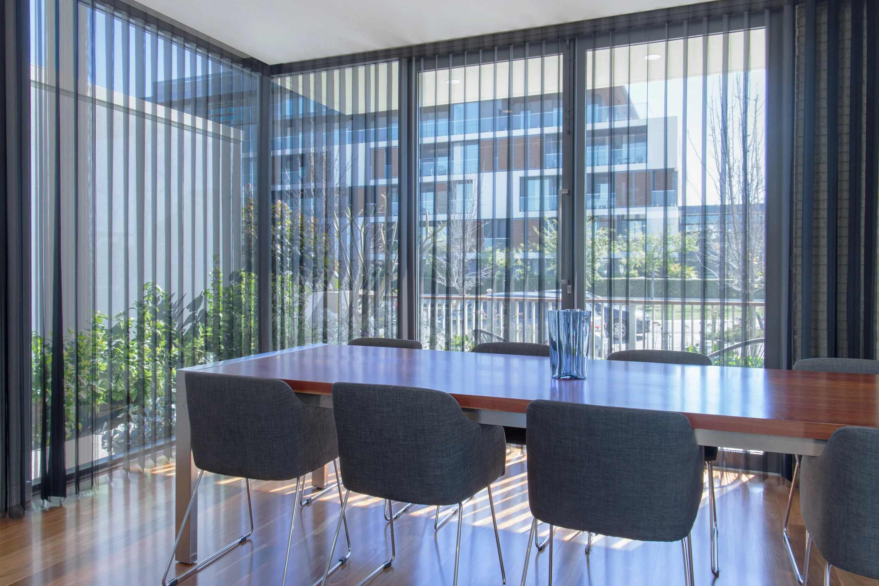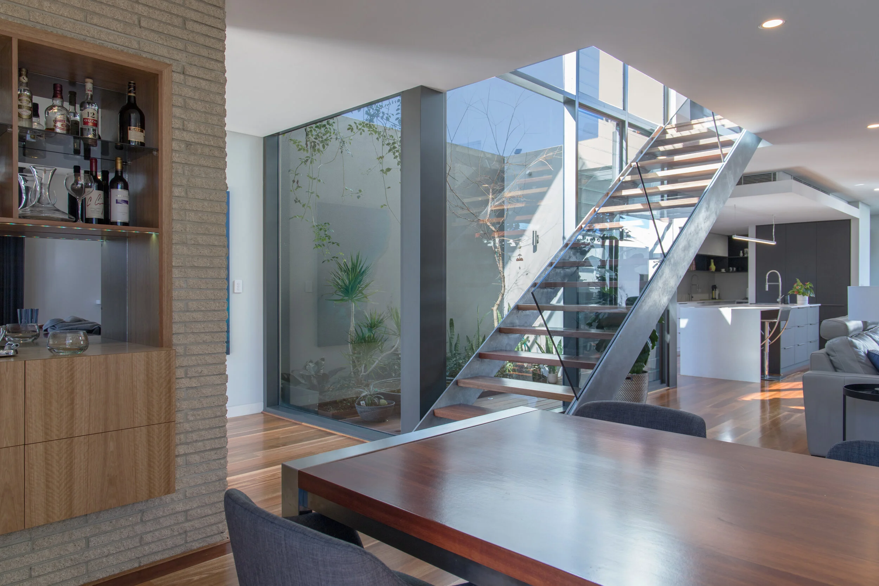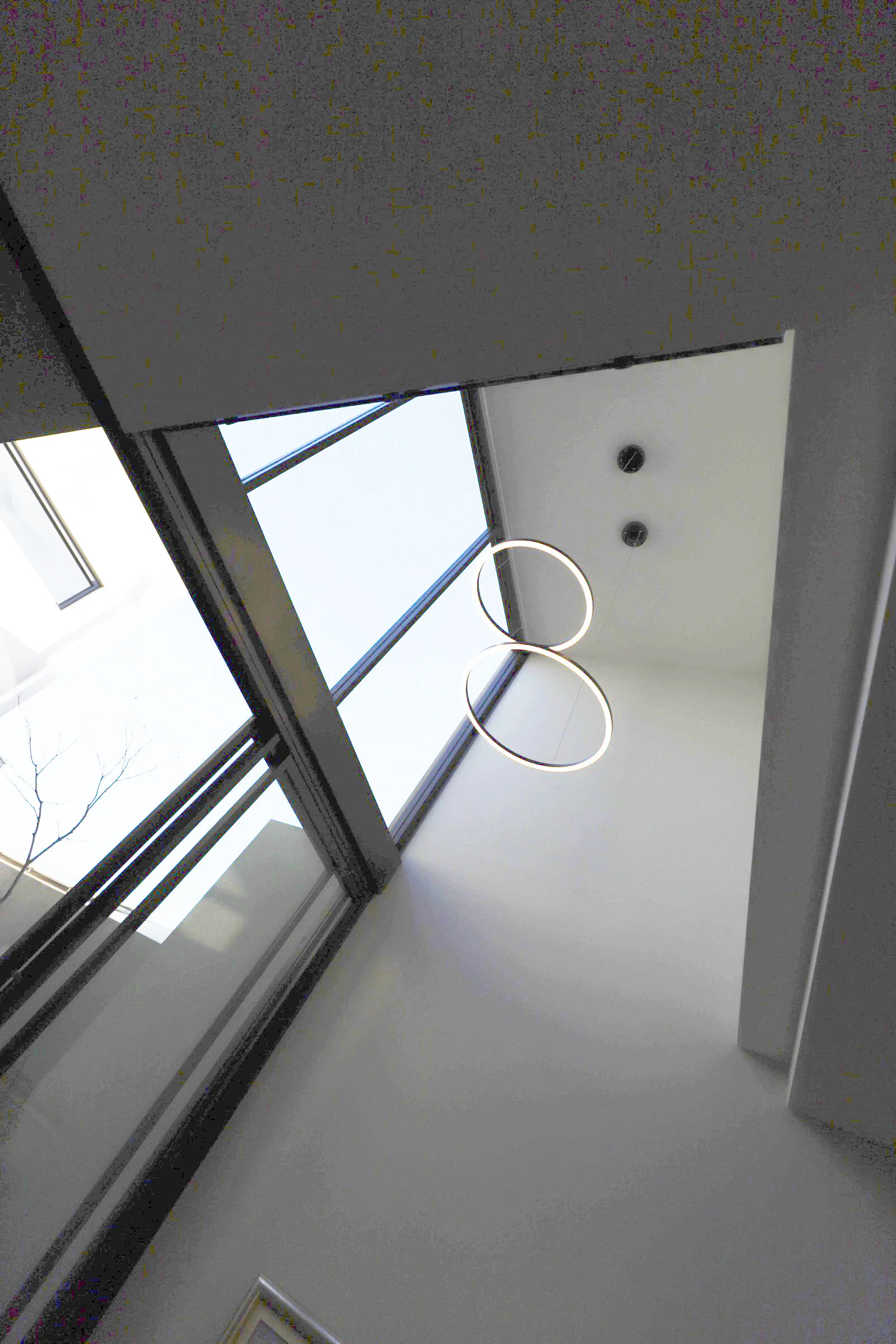This home was designed to make maximum use of a very tight site. Boundary walls reduced area lost to setbacks, allowing for internal courtyards to be enlarged. A double courtyard design ensured the living spaces are connected to the outside which makes both spaces feel larger. An oversized feature stair void sits adjacent to the courtyard to maximise openness and natural light.
The north facing courtyards are planted with deciduous trees creating shade in summer and allowing direct sun in winter. Double multi-stacker doors allow for the courtyard spaces to be opened up for entertaining.
The planning of the home was to accommodate several uses and future adaptations. This included a ground floor home office which required direct access for visiting clients.

