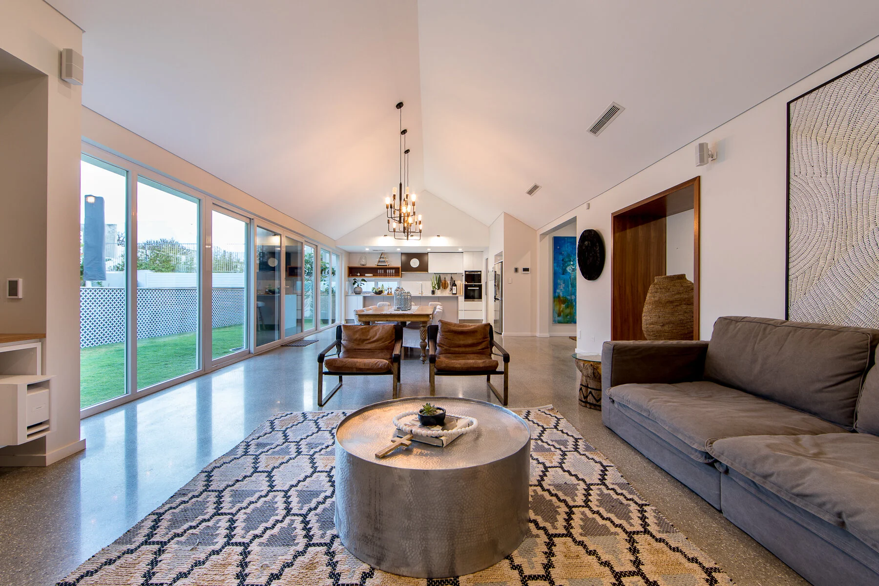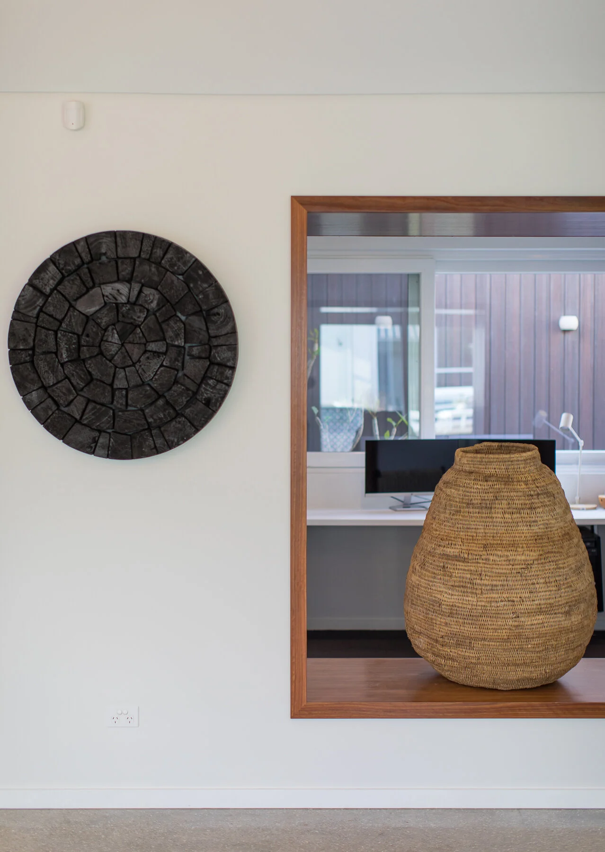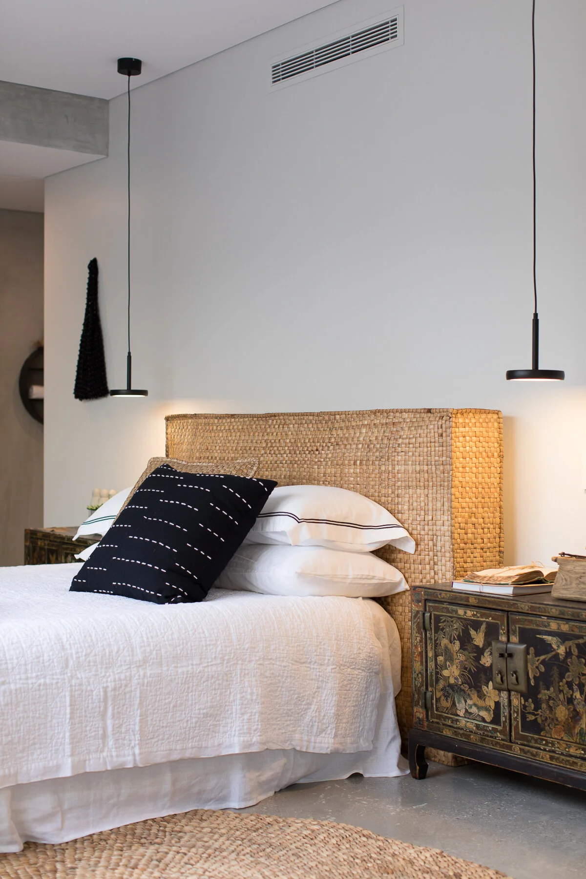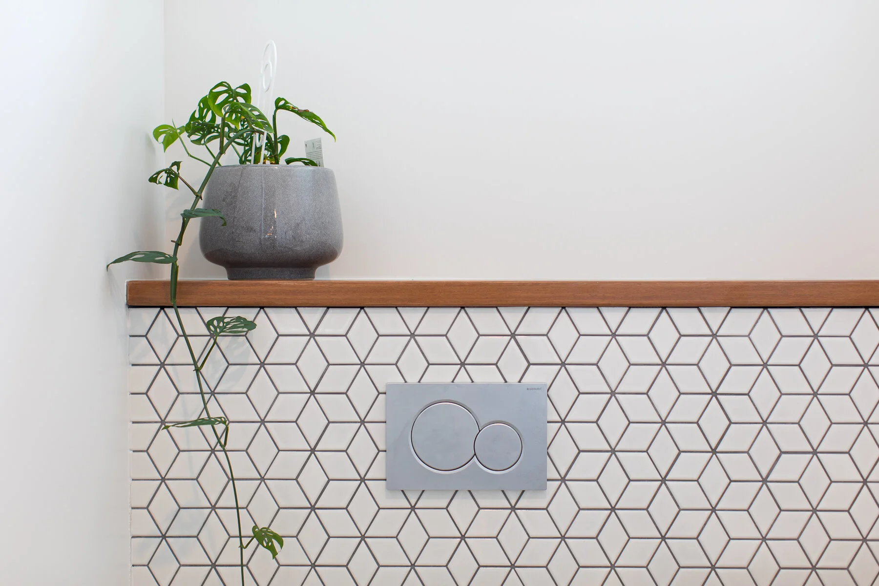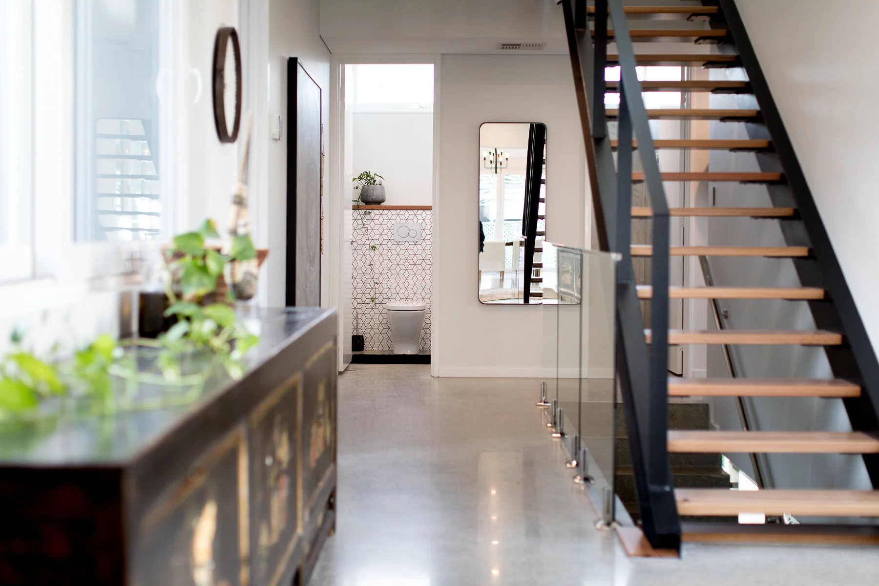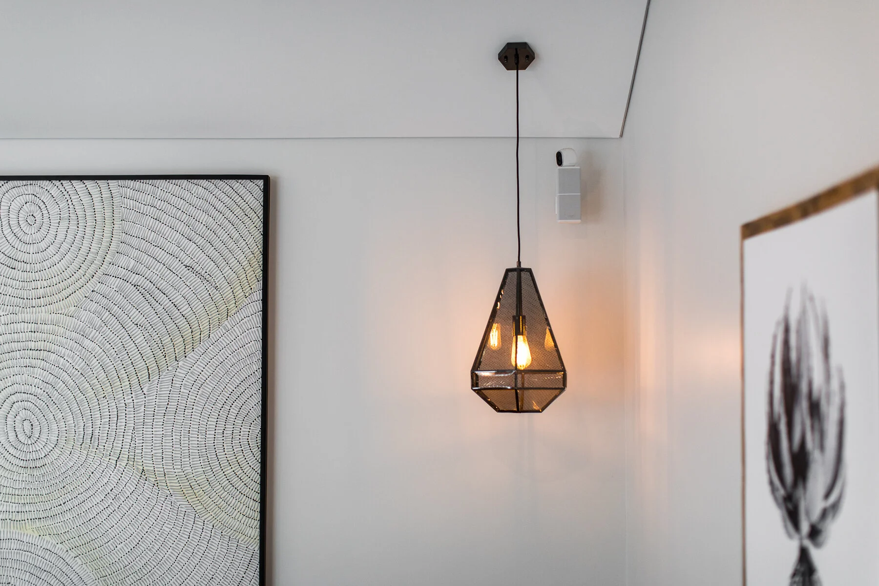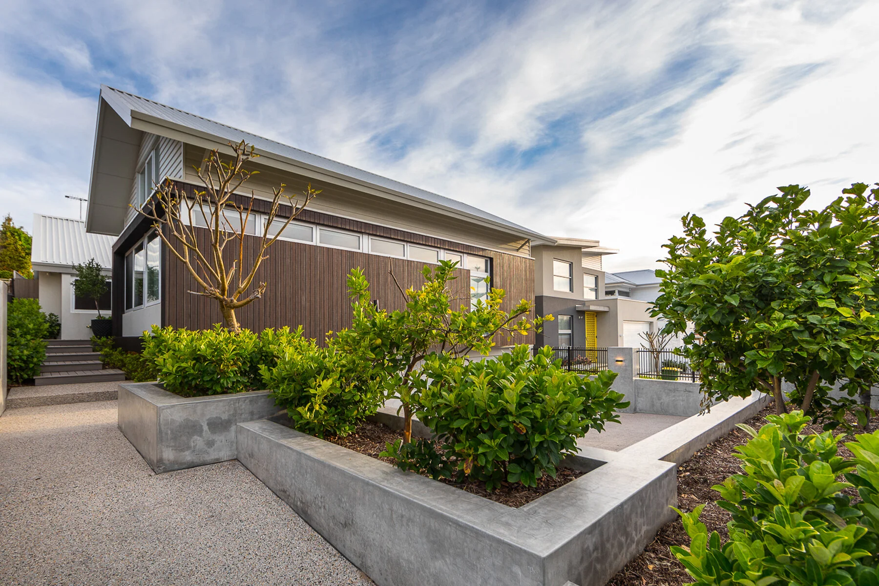Located on a busy street in Cottesloe, the client wanted a house that could create a sense of escape and sanctuary. The terraced, multi-pavillion design purposefully creates many calming courtyards and echoes the design language of resort architecture. Subtle references to South-East Asian hotels, recalls fond memories held by the client from their family holidays.
With a heavily sloping site, it was seen as important that the building appeared to be integrated with the landscape. This was achieved by moving the entry deep into the site allowing for a gentle terraced walkway directly into the middle floor and the centre of the home.
The “H-plan” design separates the active living areas from the quiet bedroom areas while also affording all spaces double aspect glazing and ventilation, tranquil courtyard outlook and northern light. Further sustainable initiatives include full double glazing throughout and northern orientation. Winter sun angle design combined with polished concrete floors to ensure direct sunlight warms the concrete during winter days, which collects and retains the heat to be released as warm air into the house during the winter nights. The effectiveness of the design resulted in the house not requiring AC.
Externally an elevated pool is finished in feature tiles to create a focal point for viewing from the open plan living spaces. The elevated design negates the need for pool fencing, keeping the landscape clear and unobstructed. The pool combines with a stand alone pavilion that is designed as an adaptable space, allowing it to be utilised as either a guest house, study, pool house or entertainment pavilion.

