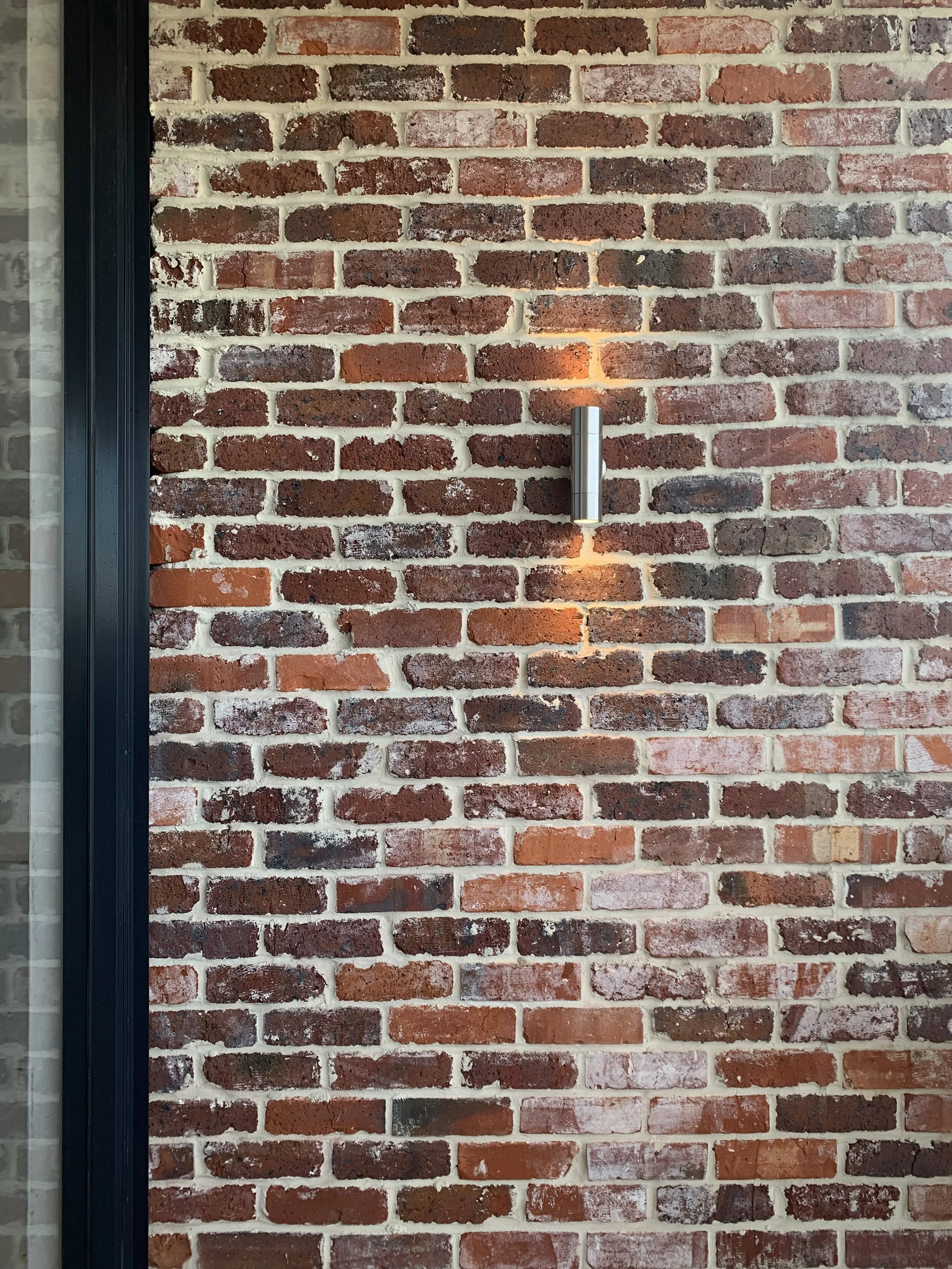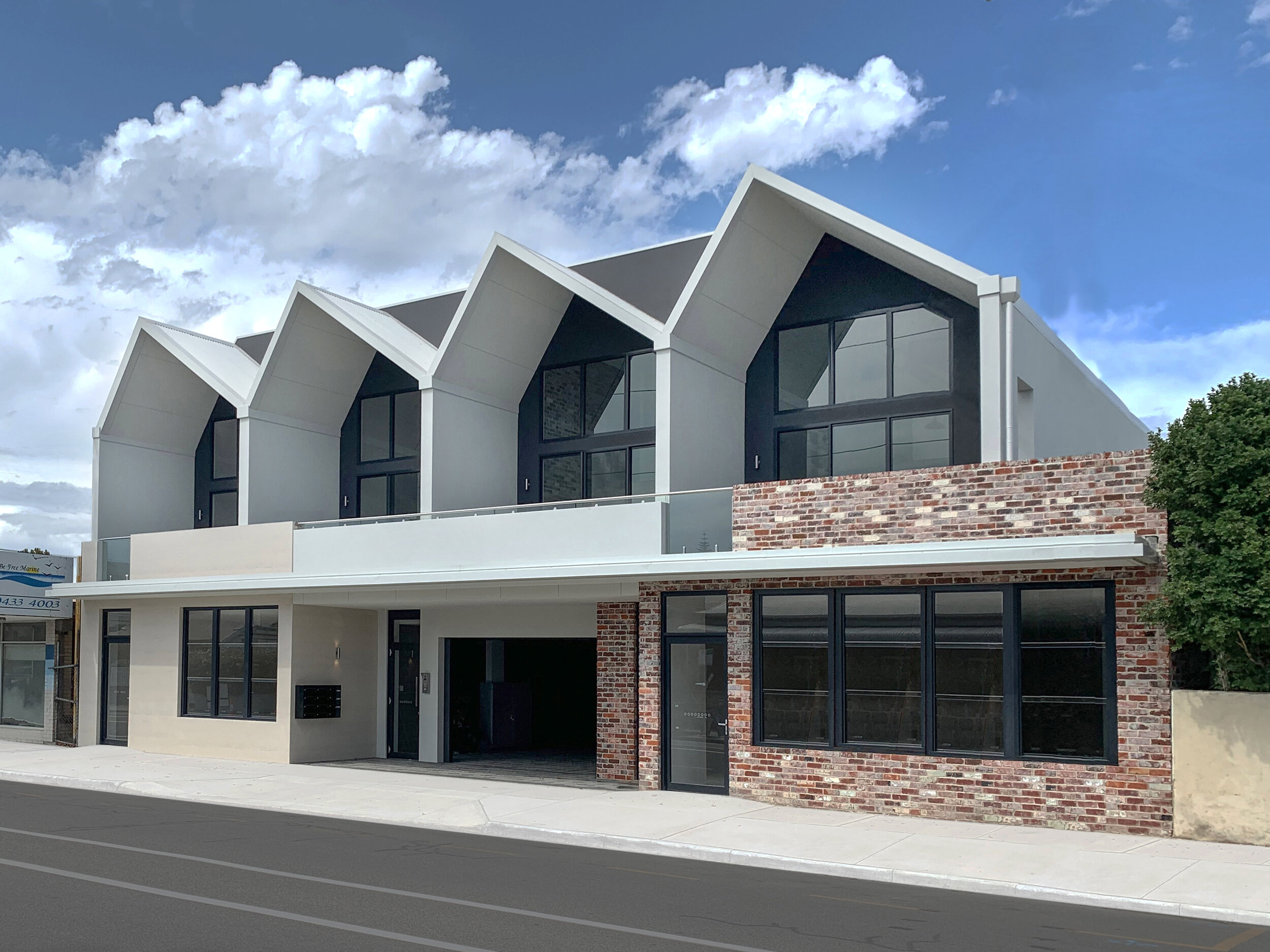Sited within the historical location of the City of Fremantle, the development intended to be an asset to the streetscape by incorporating key elements local to the area. These include the use of materials associated with Fremantle such as limestone, recycled brick and timber. This also included the use of architectural elements, referencing the warehouse and industrial context of South Terrace. This can be seen through the use of “Sawtooth Roofs” as the main design element. As well as aesthetic the design of these roofs allow for the maximum solar access to the neighbour to the south.
In a tight site with a vocal community, aspects like these were essential to ensure the best reception by planning authorities. Double height spaces provide a contemporary loft feel to the living areas. The materials used within these spaces continue the warehouse/loft feel through the use of raw and simple design. Clean cabinetry and crisp raking white ceilings provide a counterpoint offering relief.
Large terraces maximise usability through the addition of double height portal roofs. These extend deep into the terrace to maximise protection from the western sun while still allowing for cool ocean breezes. Airflow is further maximised through the use of cross ventilation, feature ceiling fans and maximising the natural “stack” effect.



